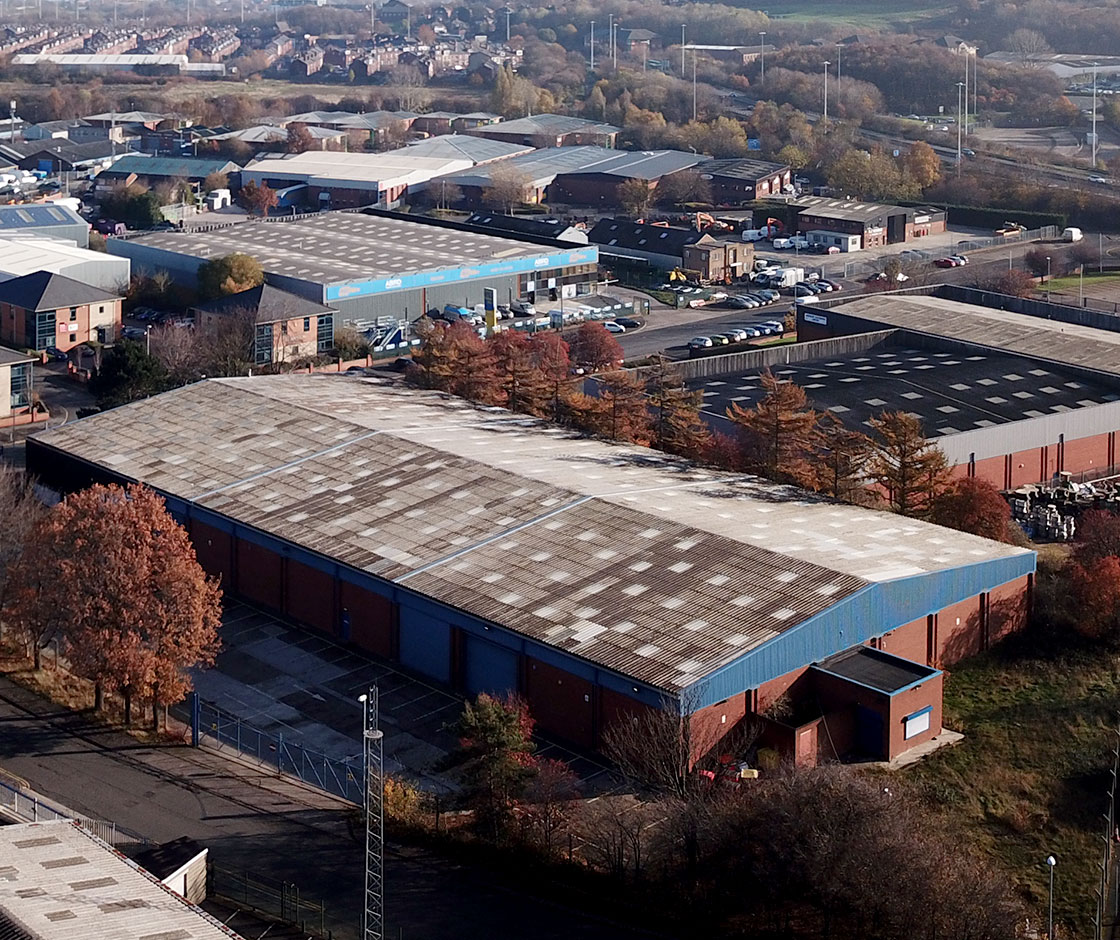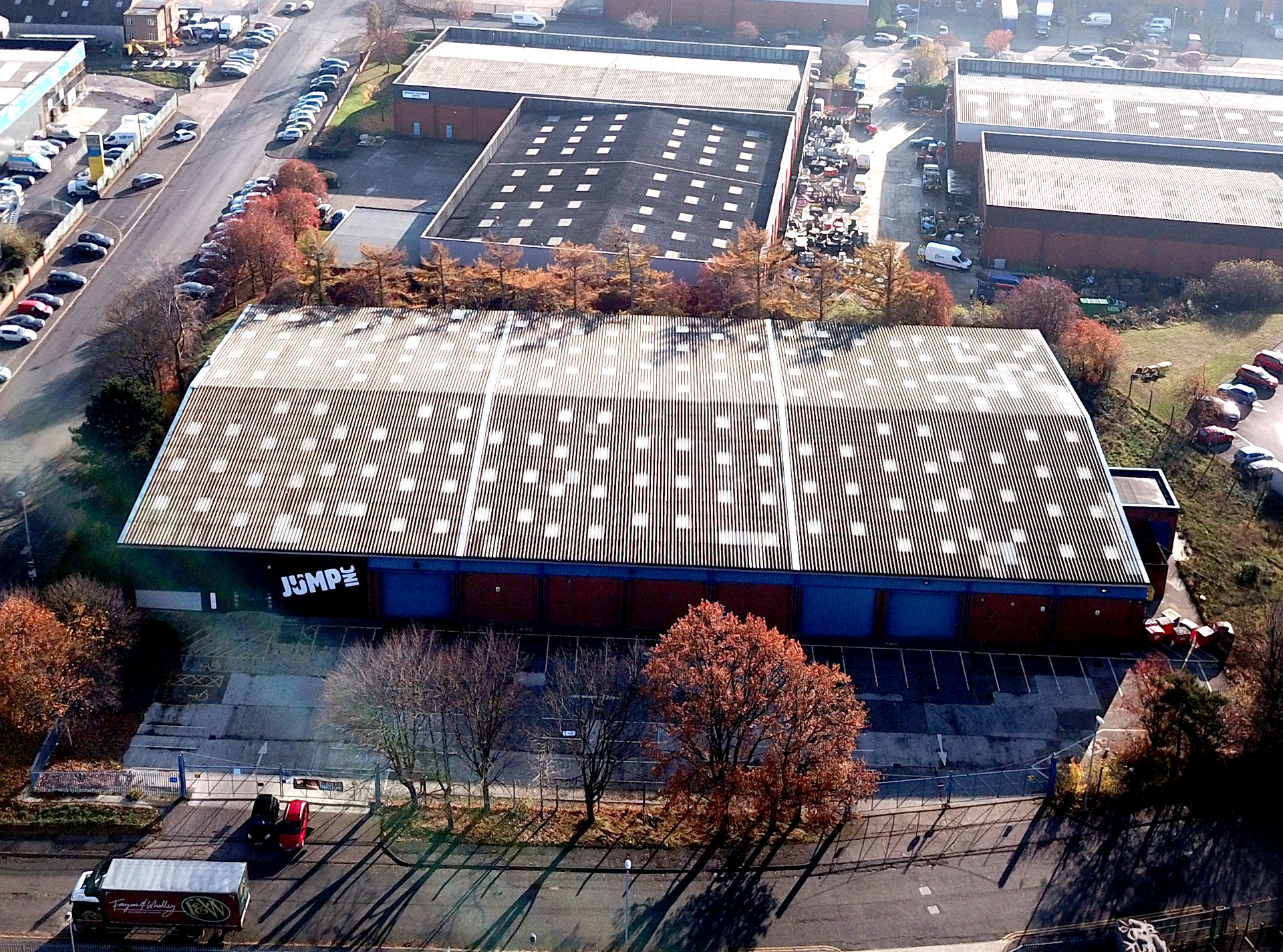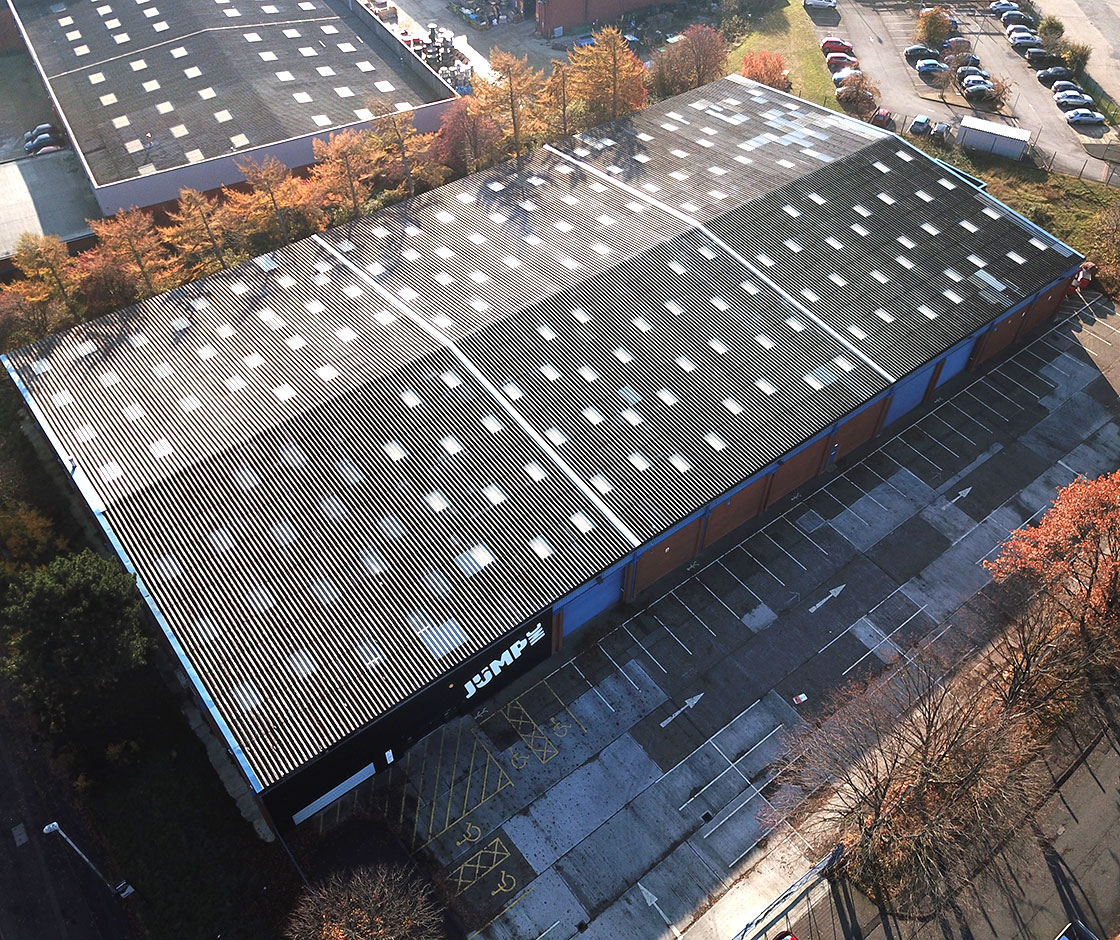Not Available
Unit 1
Benyon Park Way
This property was built in the mid 1980s’ and comprises a detached, steel portal frame warehouse with block elevations internally to full height.






